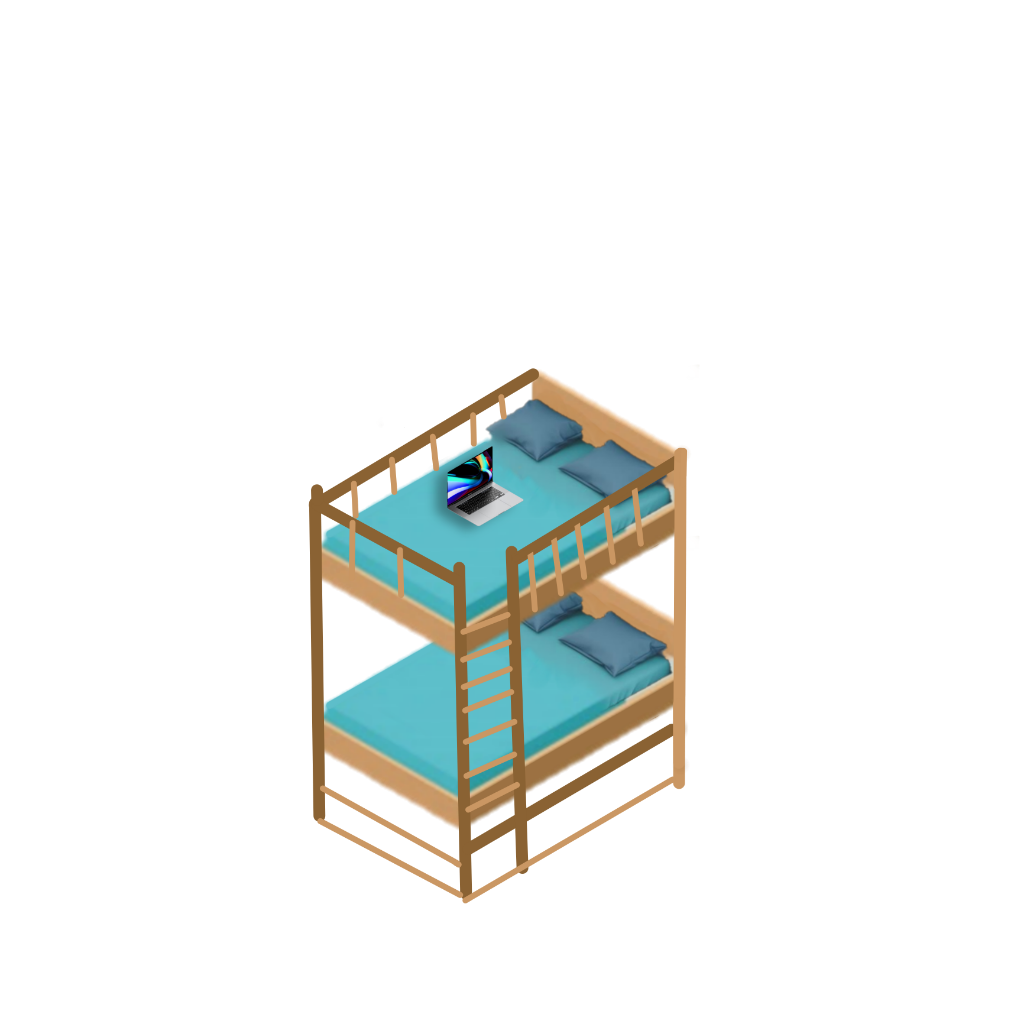Search This Blog
If you need to learn to make isometrics room. Within your Android device, you can follow or subscribe to us YouTube channel /- https://youtube.com/c/ssarc110
Featured
- Get link
- X
- Other Apps
Simple 3D room design
Here are some steps to create a simple 3D room design using SketchUp:
1. Open SketchUp and start a new file.
2. Draw a rectangle with the Rectangle Tool to represent the floor of the room.
3. Use the Push/Pull Tool to extrude the rectangle up to create the walls.
4. Use the Line Tool to add doors and windows to the walls.
5. Use the Rectangle Tool to create furniture, such as a bed, desk, or chair.
6. Use the Push/Pull Tool to extrude the furniture up to make it 3D.
7. Use the Paint Bucket Tool to apply colors and textures to the walls and furniture.
8. Use the Orbit Tool to move around the room and the Zoom Tool to get a closer look.
9. Use the Shadow Settings to adjust the lighting and create shadows in the room.
10. Finally, export the 3D room design as an image or video file to share with others.
Remember, this is just a simple guide, and there are many other tools and techniques you can use to create a 3D room design. It's a good idea to practice and experiment with different features of SketchUp to create the design you want.
- Get link
- X
- Other Apps
Popular Posts
PNG FOR GMAING ROOM AND How to design isometric room
- Get link
- X
- Other Apps



Comments
Post a Comment